Project Gallery
In this photo gallery, you will see a wide range of projects, from the largest renovations to the smallest handyman projects. Several of our customers have had us back multiple times for different projects. We believe that it’s important to be there when our customers need us, whatever they may want done.
GALLERY INSTRUCTIONS. Click on any photo to open the photographs for that project. Hover over the enlarged gallery photo to reveal a toobar that you can use to move forward and backward, to start a slide show of all photos in that project, or to close the photo show. You can also click on the enlarged photo to close it.

Goshen Remodel Project
A growing extended family created a need to enlarge the family camp to accommodate the ever larger gatherings. The original floorspace was almost doubled with new kitchen and living room additions. Several new dormers made use of existing space while maintaining the camp's distinctive character.

Middlebury Bathroom
This Middlebury home owner hired Three Oaks to revamp an existing bathroom. The floors, walls, and ceilings were in need of repair. We leveled the floor, straightened the walls, and adjusted the ceiling before installing the interior finishes. The porcelain tile floor features a Schluter Ditra-Heat wire attached to a smart thermostat. Artistically laid subway tiles, marble curb and seat, and a glass door installed by Desabrais Glass came together with the restored clawfoot bathtub to make an existing bathroom a work of art. Three Oaks also remodeled the second floor bath, adding a closet to the adjacent bedroom.

Middlebury Town Hall
Breadloaf Construction subcontracted a good portion of the interior details to Three Oaks on this Middlebury project. The large wall panels in the lobby are MDF with a fir veneer and adhered to the wall to achieve a modern look in this new construction project. Three Oaks also built the fir casings and jambs for the windows and doors throughout the building.

Brandon Residence
Several partitions were removed in this extensive renovation to open up the floor plan. Windows, more and larger than the existing units, were added to flood the space with natural light. The large interior opening in the sewing room borrows light from the mudroom. Exposing the original brick chimney adds texture to the closets-turned-bathroom. Natural "tree" railings added a personal touch at the owner's request.

Goshen Addition
Nancy Leary Design supplied the vision for this addition in Goshen, VT. We are blessed to work with a team of local professionals that are dedicated to customer satisfaction who helped us get the job done in time for the client's daughter's wedding.
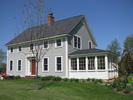
Matosky House
This new home built near Burlington for a young couple was built in phases to allow the owners to build a smaller house with some nice detailing, then to add on later as it became affordable. It was important to the owners that the house have a traditional look and feel, and avoid the “cookie-cutter” look of many new homes. Vinyl siding was chosen for it’s economy and low maintenance, but special attention was given to the trim work to give a more classic look not often seen with vinyl. Classic detailing was used throughout the interior.

Malone House Project
This project started as a kit home and we were called in to complete the siding and the interior finish work. Our crew installed all the hardwood flooring, trim, and sheetrock, as well as the stairs. Bending the southern yellow pine to trim out the arched windows was an interesting challenge. Click here to see the post on that process.
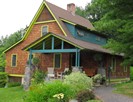
New Haven House
This extensive renovation in New Haven has many interesting details including the scrolled rafter tails and the craftsman style porch posts. The custom kitchen and library cabinetry were built in house. The owner, who is in commercial construction, gave the project the personal touch by doing his own design work.

General home improvement
A large portion of our work consists of general improvements to homes and
businesses. From siding to asphalt and standing seam roofing, rot repair, window
replacements, porches, decks, garages and hardwood flooring. Whatever it is that your home may need, give us call and we'll be glad to help.
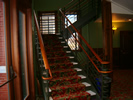
Town Hall Theater
Though the majority of our work is residential, we have occasionally done interior woodwork installation packages, like this one for Breadloaf Corporation. Our crew supplied all the labor to install all the doors, casings, wainscot and running trim in white oak for this historic building in Middlebury. The front desk was custom built on site by our crew. The cherry handrails on the grand staircase were installed by our men, including on site milling of compound curve radius pieces.
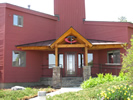
Trudell Consulting Engineers
When one of our customers asked us to see what we could do to make the front of his company’s office building look more like the front, this was the result. Take a look at the before, during and after pictures of this entry way added to a commercial office building, and you can see what a difference a relatively small addition can make to dress up a structure.
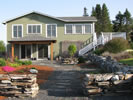
Boufard House
When our client called us, she saw our work at her sister’s house, and wanted to know if we could turn the side of her house into the front. The before and after pictures posted here show what can be done to improve an existing home. The partially finished basement was renovated as part of the project.
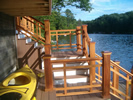
Lake Dunmore Deck
The old, small existing deck was torn off and this owner-designed beauty was built in its place. The decking is PVC, the railings are cedar finished in oil.
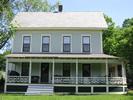
Forestdale Porch
This porch is part of our own house. The posts were custom turned by Ken Freeman from Burlington. Everything else was custom built by our crew. The cedar railings are constructed using half lap joinery. The radius carrying beam is laminated over a form in pine. The decorative fretwork flowers are crafted of cellular PVC. The enclosed porch has removable screen and glass panels for 3 season use, while the decking is 1x4 mangaris laid out with a sunburst pattern around the radius.
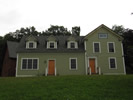
Cifone House
For this major rebuild/remodel, we decided to tear down 2/3 of the existing house because of extensive rot. The remaining 1/3 was jacked up for a new foundation. The new building was custom designed to complement the existing while adding a new barn/garage.
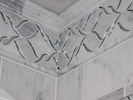
Custom Tile Work
As these photos show, a large portion of our work is laying tile. If you can dream it, we can create it!
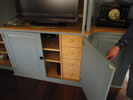
Custom Cabinetry
Would you like some added storage or a library?
Perhaps you have a room that has a character that store bought box units wouldn’t work in,
or maybe you just have something special in mind. We can build it for you.

Beaupre Residence
This kitchen, bedroom and mudroom addition is a good example of what we
strive for in our work. The idea was to make the addition blend and
complement the existing house so that it seemed as if it was there from the
beginning. Major structural work was needed to open the bearing kitchen wall
into the new living room. Walnut floors on the first floor give an elegant
feel. Natural slate in the mudroom will stand the abuse of mud and salt. The
custom glass block shower stall was done in house.

White Residence
The challenge in this condominium renovation was to introduce light and a feeling of roominess to this dark space. Best Appliance and Kitchens provided the creative layout that solved the problem. Most of the partitions were removed, which opened up things quite a bit. The old deck on the back side was replaced with a new living room / sun room, providing extra square footage and flooding the south end with natural light. The flared skylight shafts provided visual interest while maximizing light from above. The gas fireplace insert gives warmth. The floor is bamboo.

Middlebury Kitchen Renovation
The owners of this Sears home wanted to update the kitchen and provide a better flow of traffic while retaining the feel of the original crafstman style home. Working from the owner's drawings, our crew tore out the old kitchen, moved the basement stairs to bypass the kitchen, and created a new mini "hallway" with an elliptical barrel vaulted ceiling between the new kitchen and the living room. In place of the old peninsula, a wall was built with a cased opening to match the other details in the house. The white oak floor was patched in where the old staircase used to be, and the whole first floor was refinished as part of the project. The dining room bookshelves were custom built by our crew.

